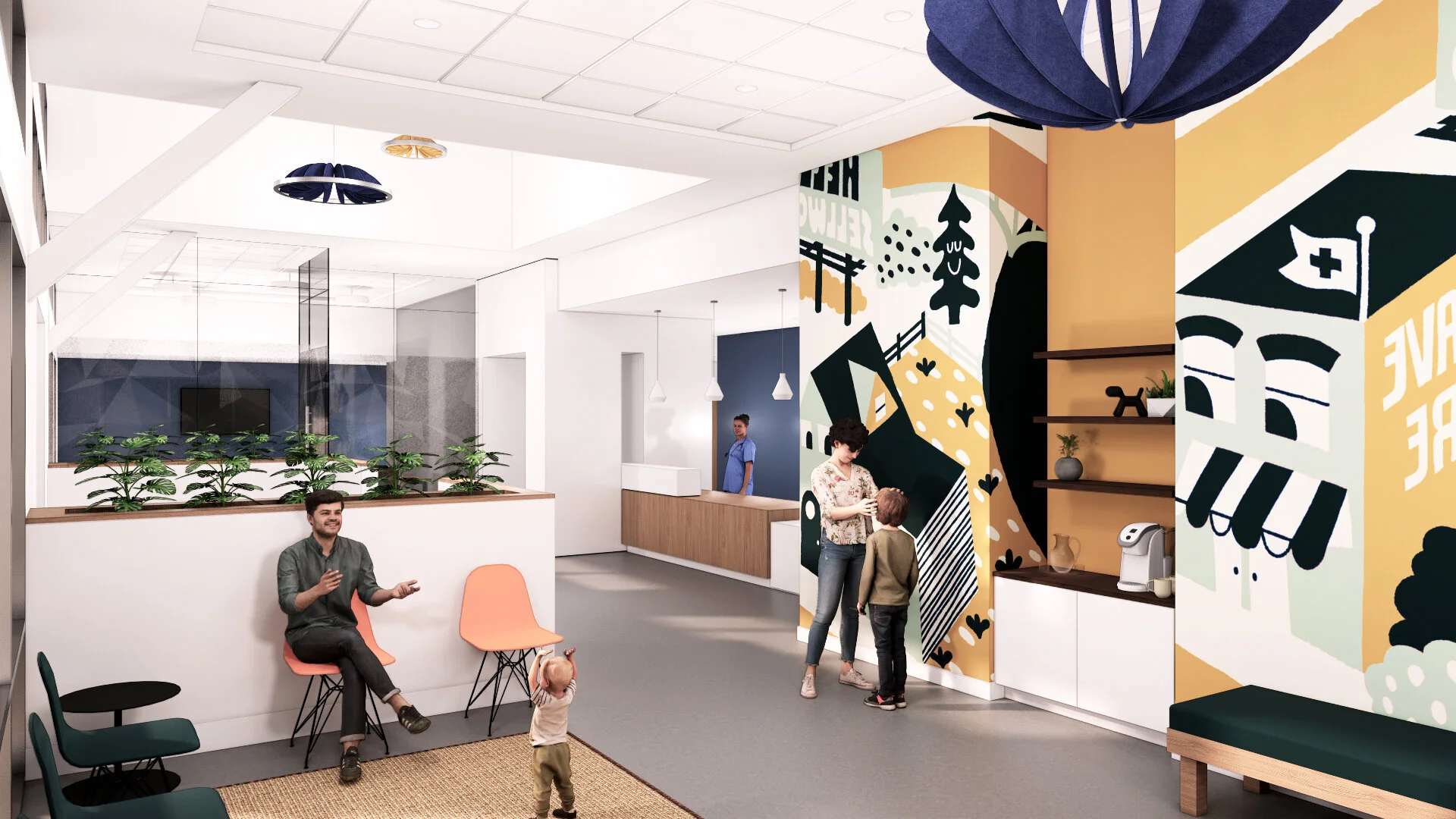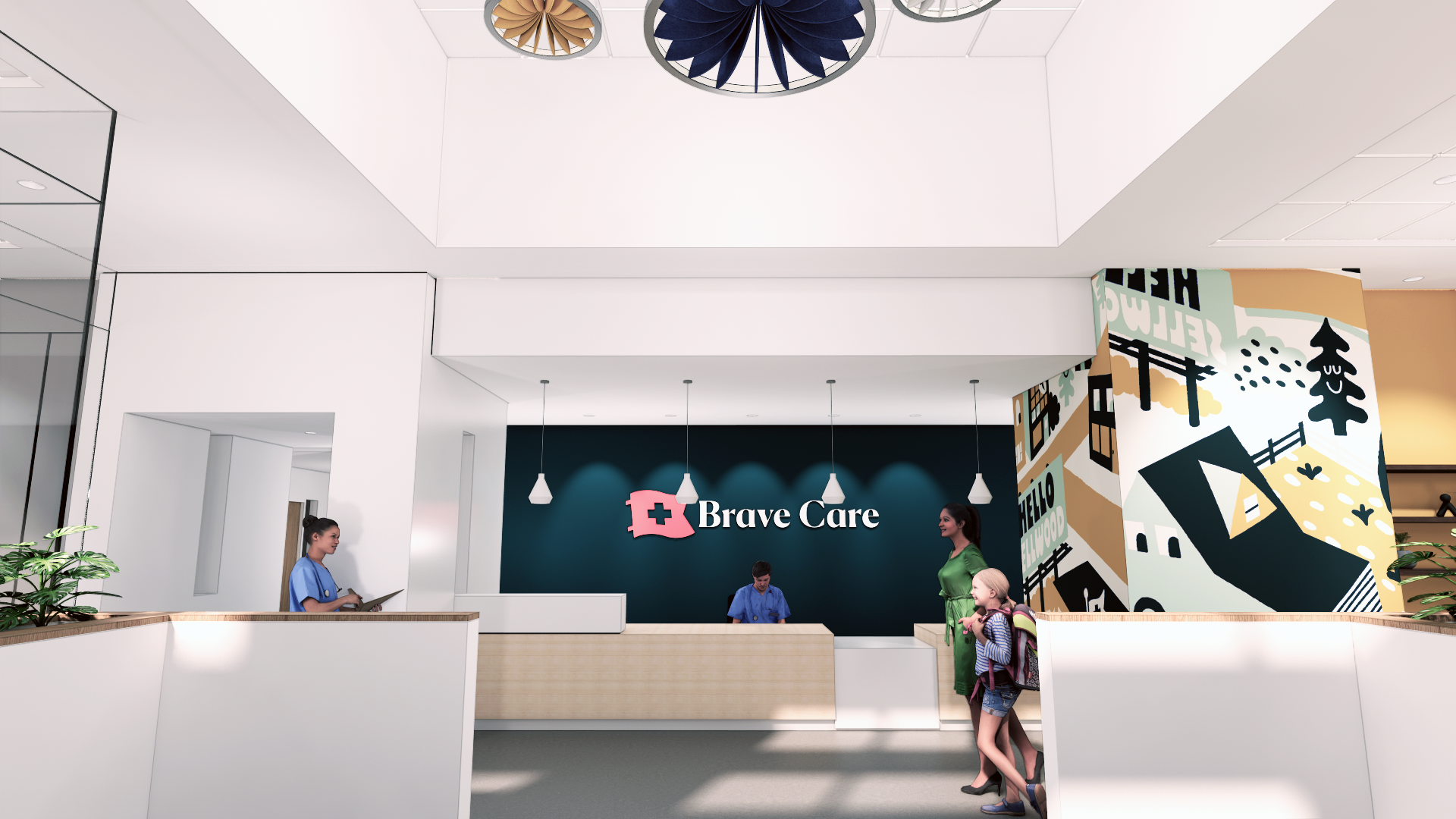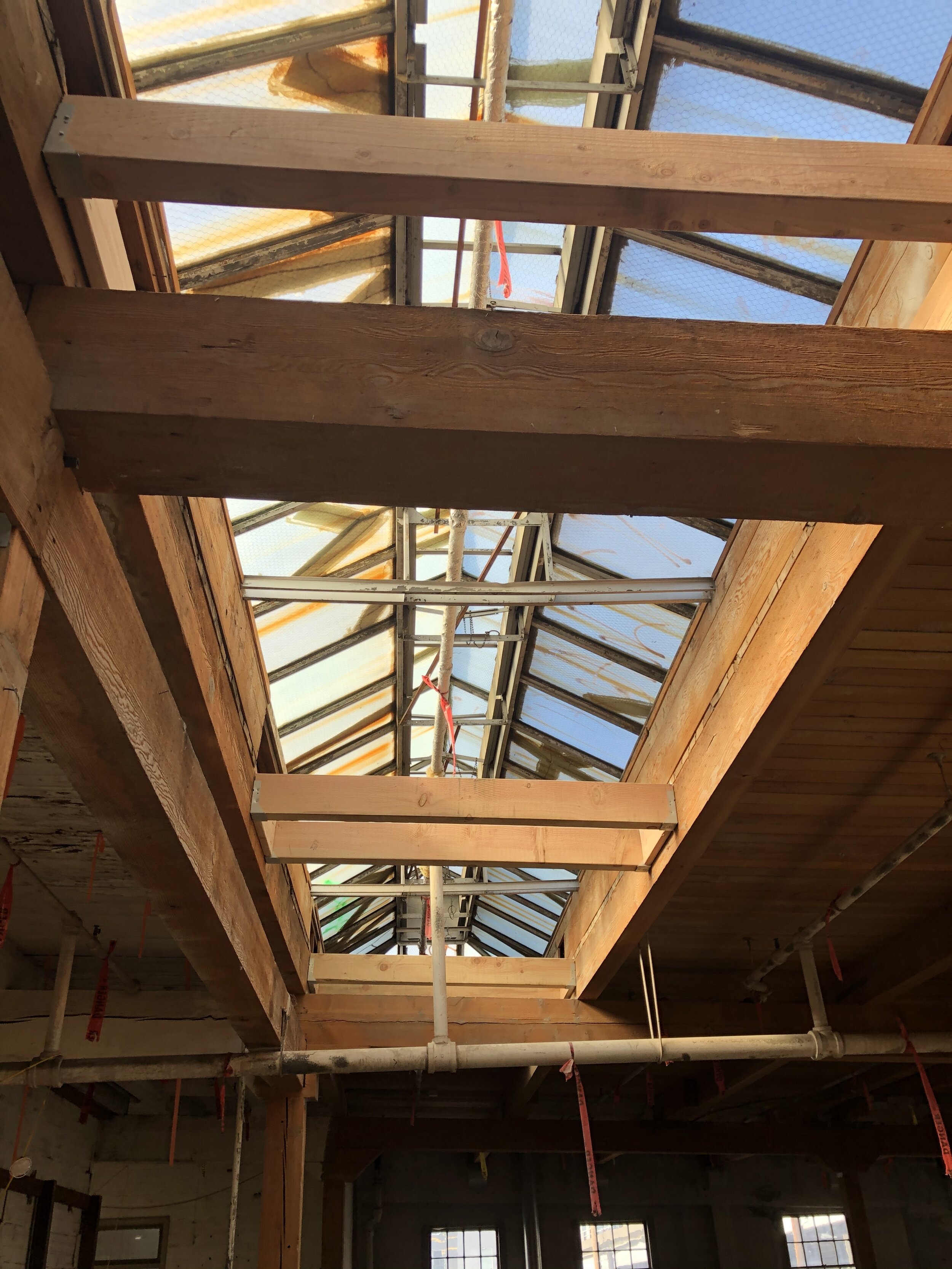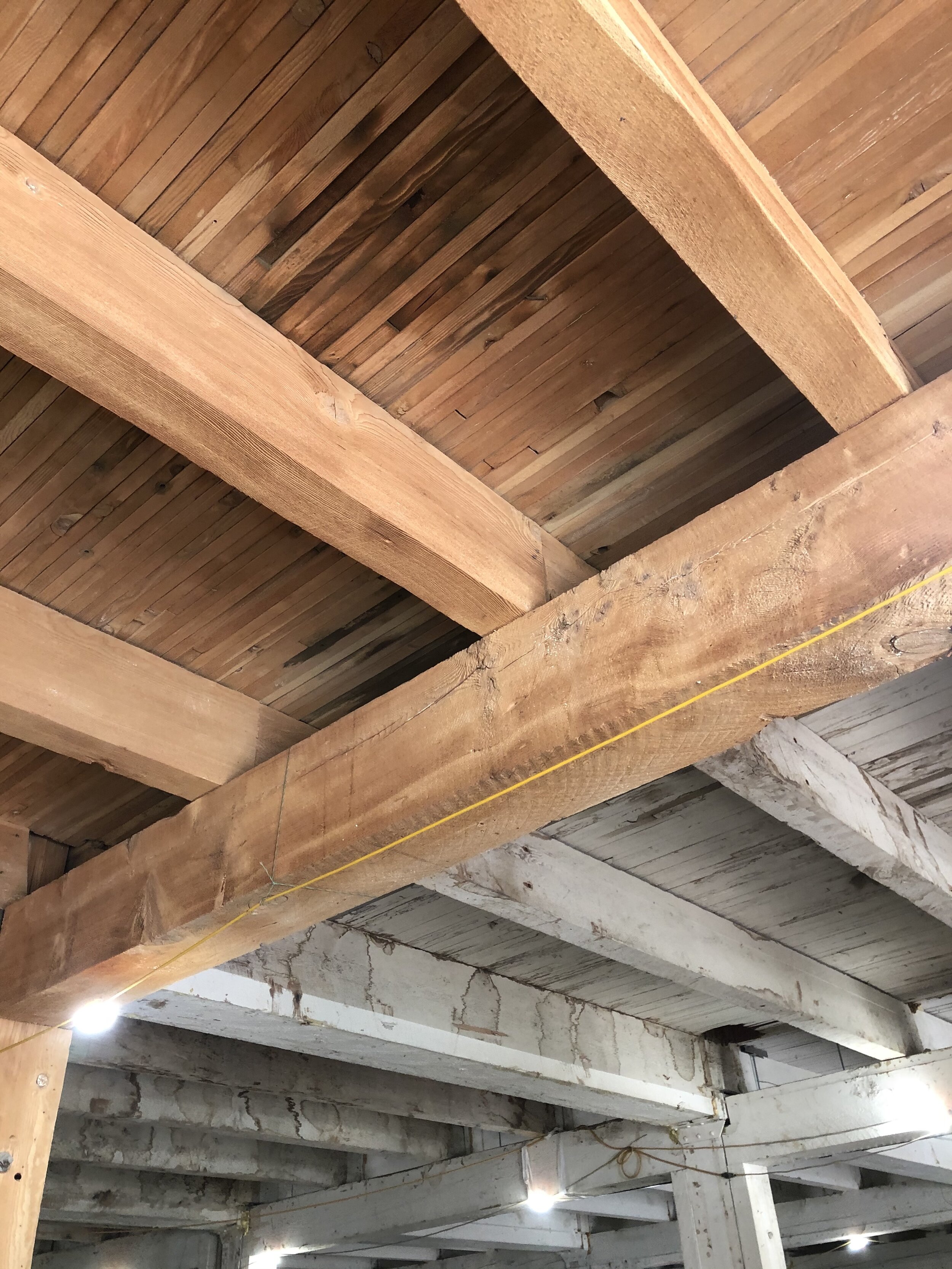Brave Care, a modern pediatric healthcare company dedicated to improving care for kids so they can reach their full potential, was founded in 2018, and recently raised $10M in Series A Funding. With this funding they will continue to grow and expand their empathy-fueled, research-driven care and enhance provider-first technology, giving clinicians more time to focus on parents and kids during visits.
Enter SUM Design Studio + architecture. After our success in designing Brave Care’s 3,500-square-foot location in Portland’s Sellwood/Westmoreland neighborhood, we are now helping design their new location just outside of Portland.
Modern meets empathy
The new location will have modern elements finished in a fun and playful aesthetic with a design concept to help re-envision health clinics to be more inviting to children.
To accomplish this, we designed for concrete floors to be utilized throughout the lobby and waiting areas, with lofted ceilings and whimsical, multi-colored light fixtures above.
Full-height glass walls will open the lobby to the community room, helping natural light flood the space. The maple and white laminate reception desk will be adjacent to the glossy white portal that leads one to the rest of the clinic. Attractive contemporary flooring that meets strict cleaning requirements, wall tile and finishes will be used throughout the back of house spaces.
This will allow a specific flow and usability for staff to make this space successful. By communicating with Brave Care workers, we were able to incorporate these elements into the design of the staff areas and casework to best fit their technology and workflow needs.
More room to grow
The new location is near twice the size of Brave Care’s Sellwood/Westmoreland location. Though much of the program and design elements are the same, the new location will include larger common spaces and staff areas. The facility will also offer conference rooms, community space for after-work care clinics, web conference space, X-ray capabilities, and eye and ear specialties. As Brave Care grows, this larger clinic will allow for more staff to assist a larger patient base.
Brave Care’s overall goals are to establish a design precedent and branding for future locations. As Brave Care expands, there will be a strong continuity between clinics that care seekers will become familiar with. We’re excited to travel with Brave Care as they continue to offer empathetic healthcare for kids and expand not only across Portland, but across the country.


































