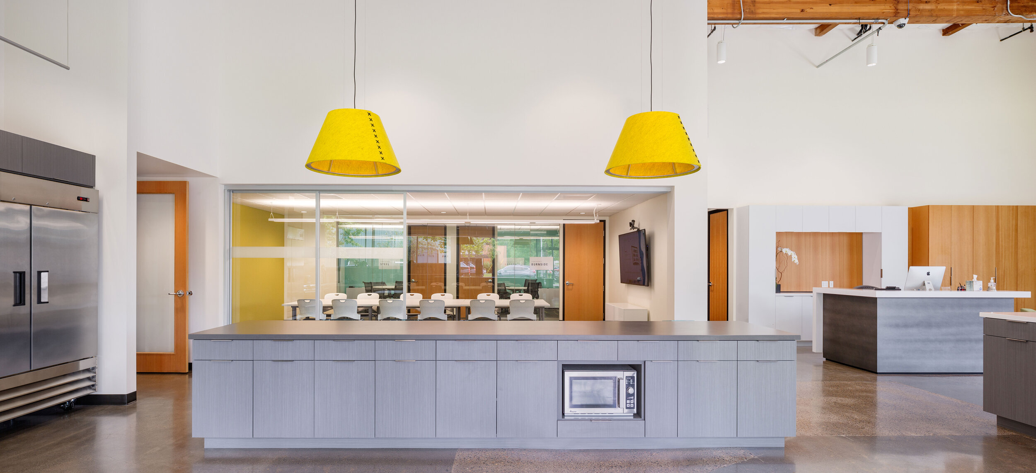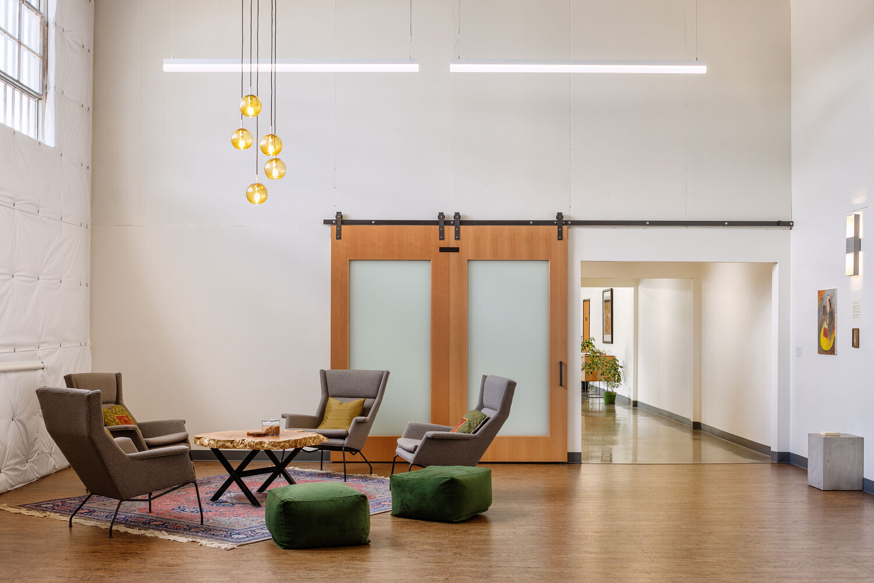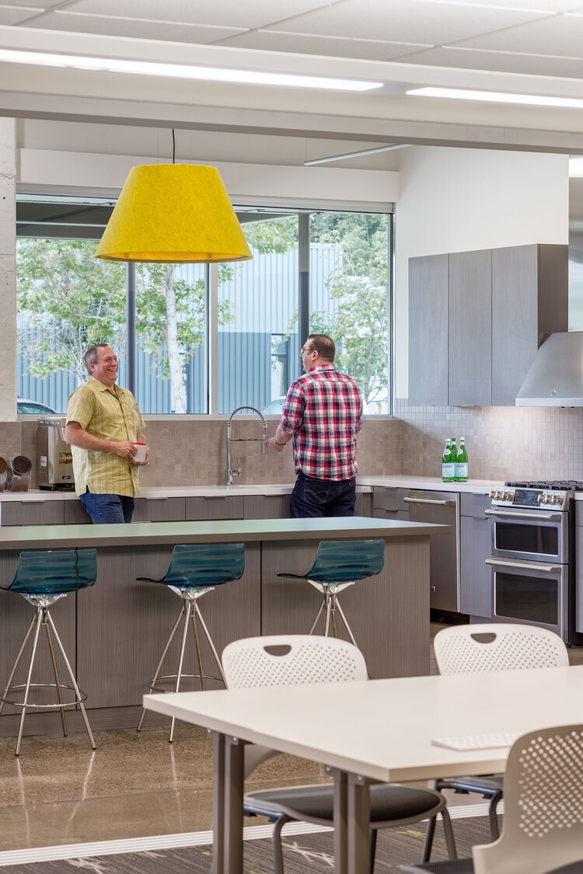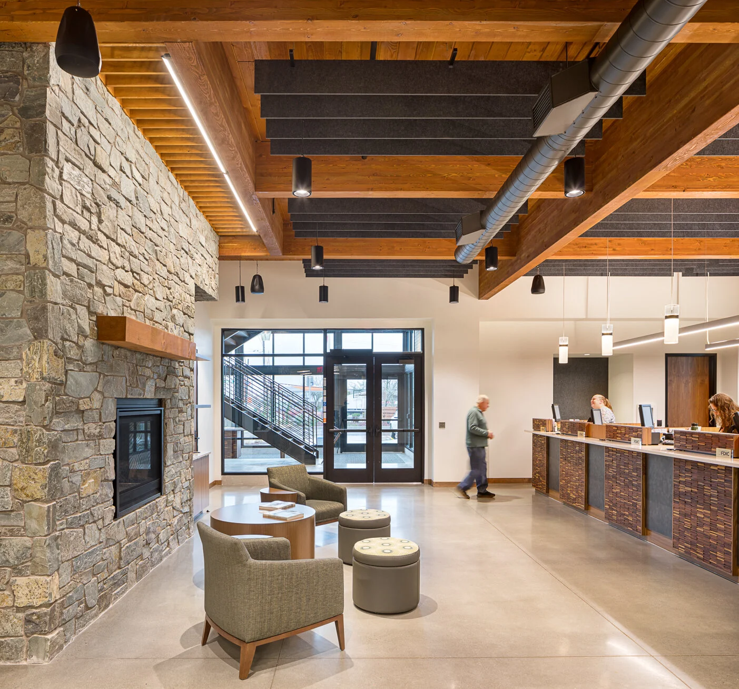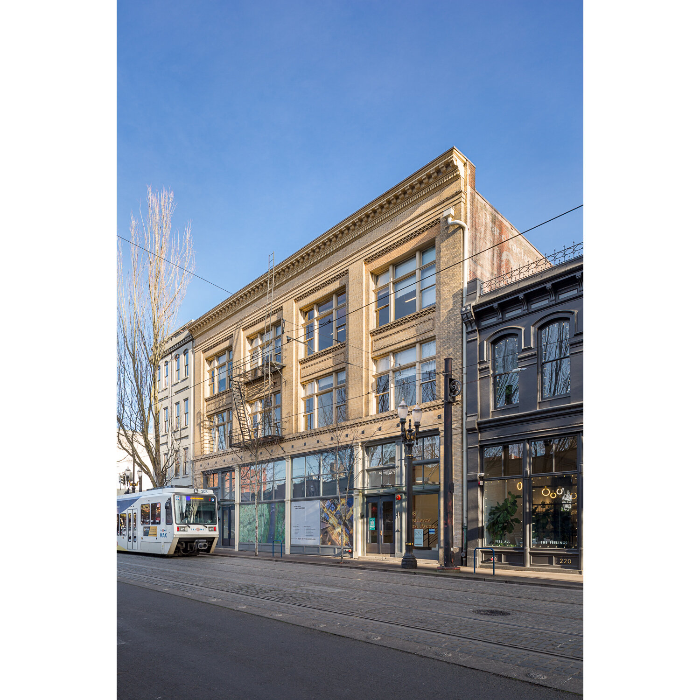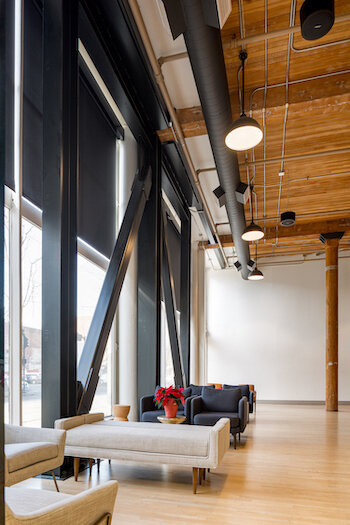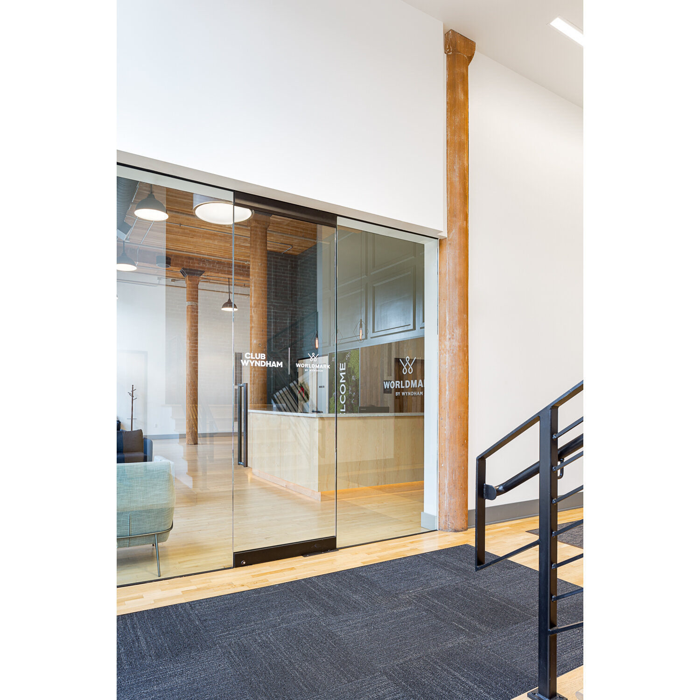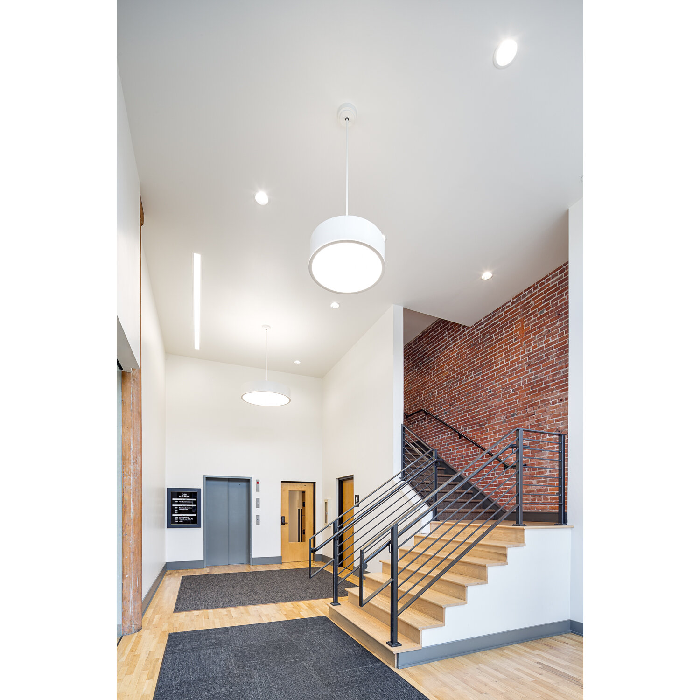The permits have been filed, the design finalized and now it’s time to get to work on The Mad Dog Block.
The first phase will be an adaptive reuse project that will incorporate two warehouse buildings, both built in the 1920s, snuggled next to the Hawthorne Bridge at 210 and 226 SE Madison Street.
The combined buildings will provide shared amenities and tenants will have private conferencing on the second floor, as well as access to a roof deck and a structure that provides a spectacular view of downtown Portland. The building will also provide break-out and collaborative spaces, an abundance of bike parking, and shared tenant parking.
Building on the Central Eastside’s DNA of bricks, beams and warehouses, the adaptive reuse project will feature industrial and modern finishes throughout and at 55,000 square feet, will provide spaces for small-scale manufacturers, creatives and other small to medium-sized businesses.
The Central Eastside Industrial District has a long legacy of manufacturing and attracting entrepreneurs and businesses that help drive the local and state economy. As denizens of Central Eastside ourselves, we’re thrilled to be a part of that legacy and build upon it for the next generation of makers and manufacturers.
And by retrofitting existing buildings through our adaptive reuse knowledge, we’re also keeping the district’s history and legacy alive.
Client: 210 SE Madison OZ LLC
Developer: Libertas Management LLC
Contractor: Truebeck Construction






