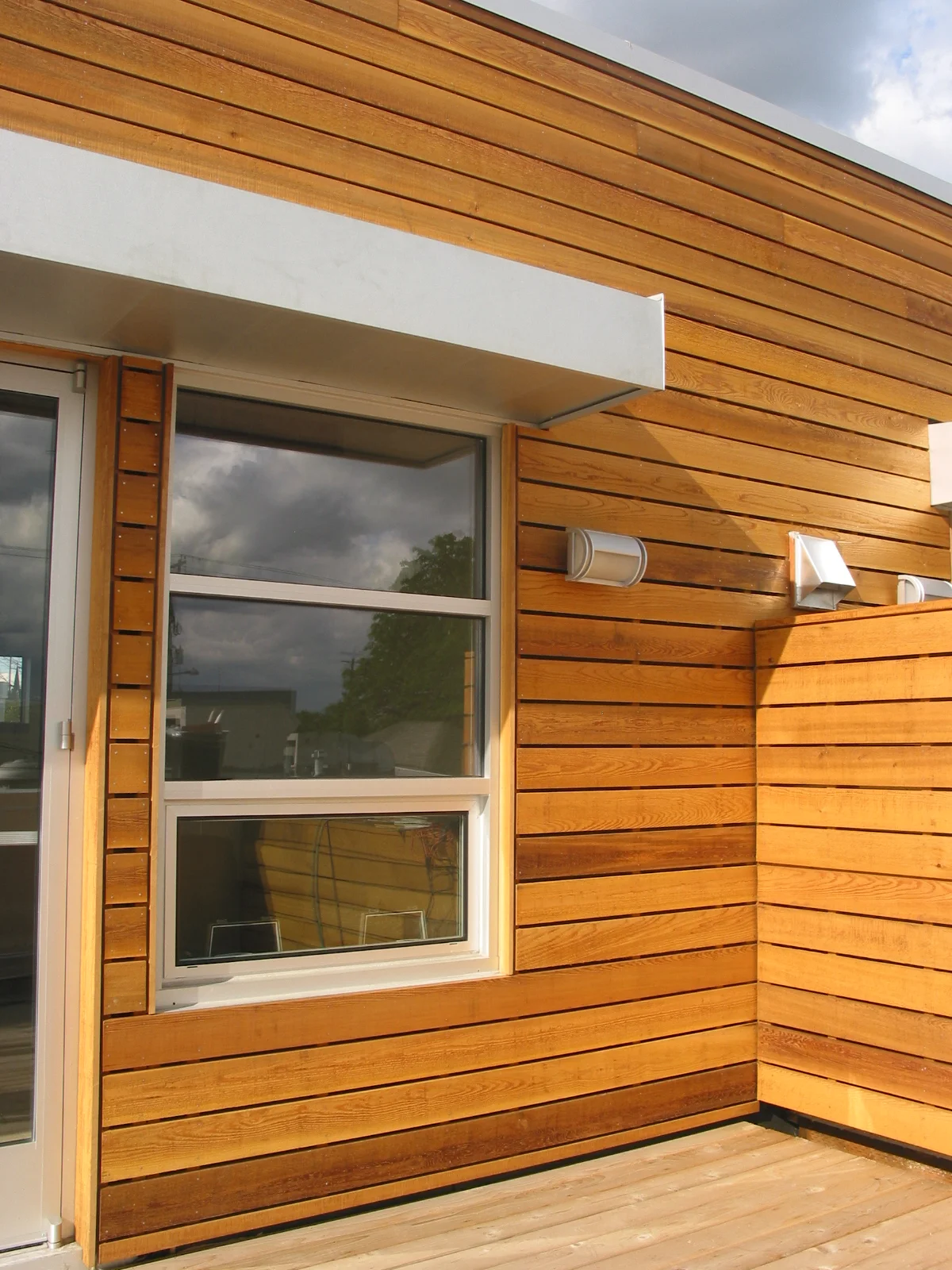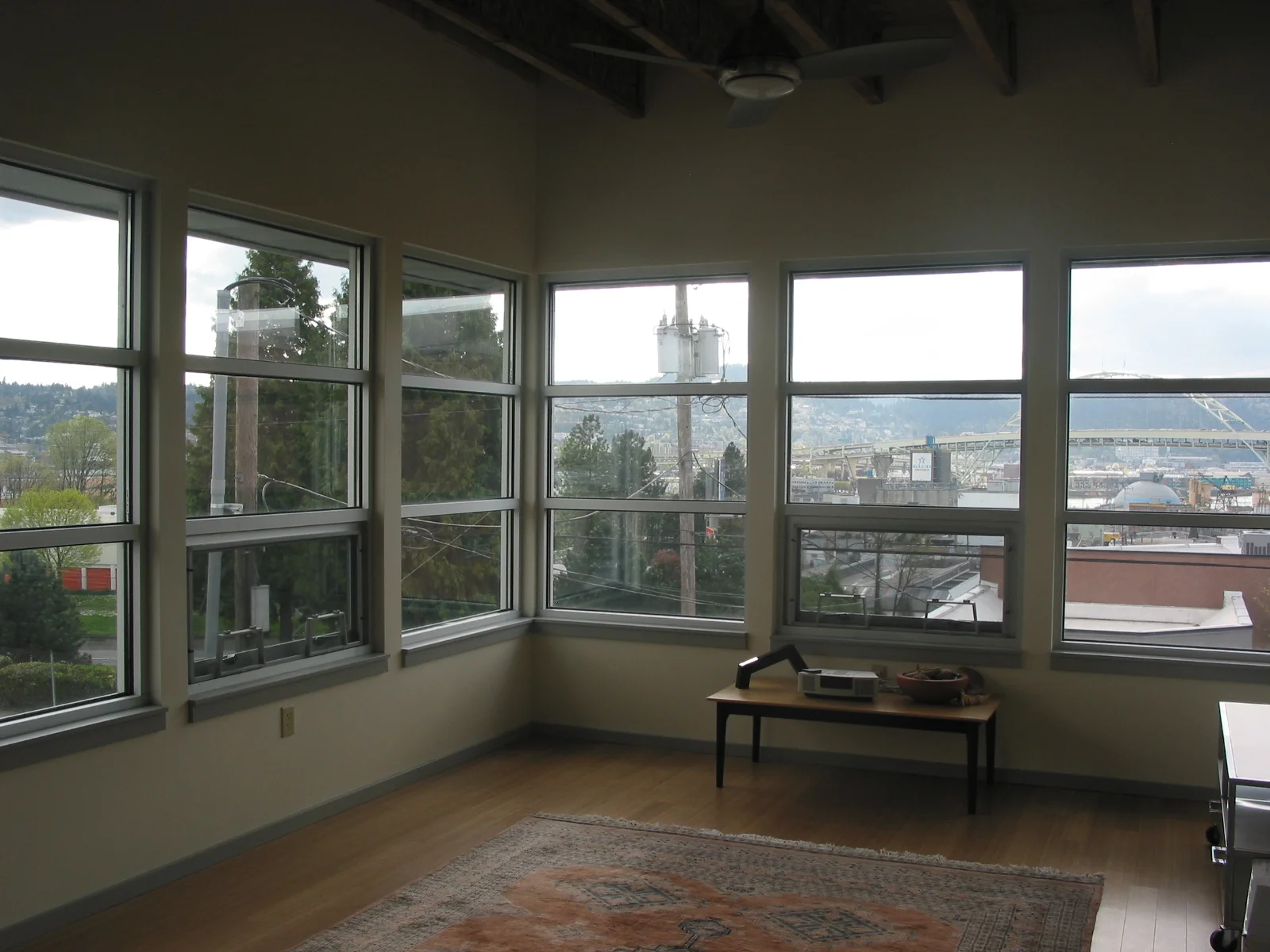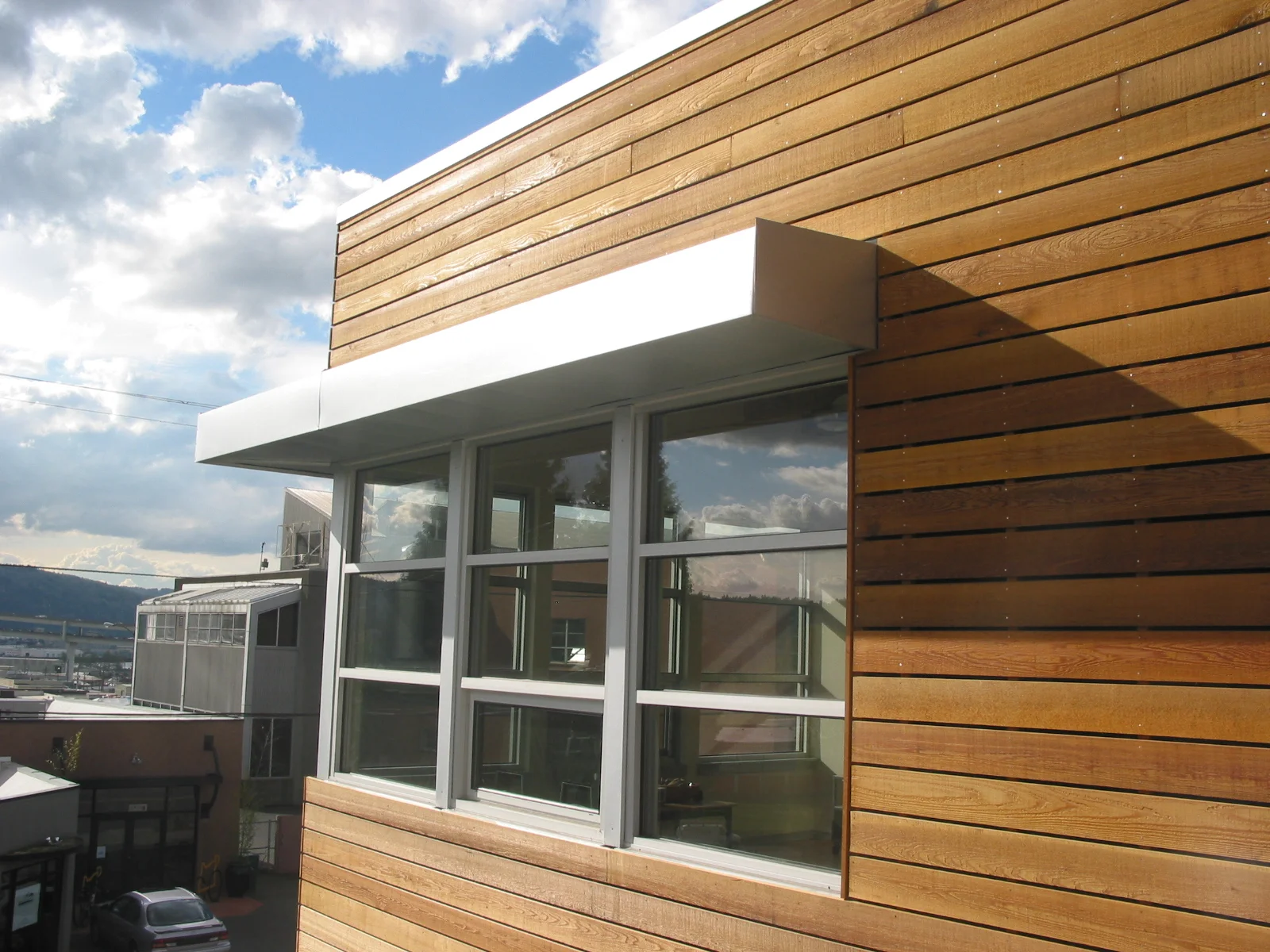





The Flint Street Studios reclaims a site in Northeast Portland where the zoning transitions from industrial to residential. The five-studio building’s design synthesizes industrial and residential aesthetics. Its core and base consist of long lasting, resilient CMU block, while stained wood siding clads the second story. The first floor has one studio with regulation ADA accessibility. With four studios, the second floor has great views to downtown Portland and the west hills. The rear units feature private roof top gardens, giving residents a rare amenity for studio living. In addition, the 2700-square-foot commercial space on the ground floor showcases a distinctive entry, accentuated by a large glass storefront. This allows for greater visibility and takes advantage of passive lighting. A courtyard space replaces the driveway and welcomes community gatherings. Across from the courtyard, at the stair tower, the wood siding comes down to street level and the slats open up giving the entire façade a sense of transparency.
location
Portland, OR
