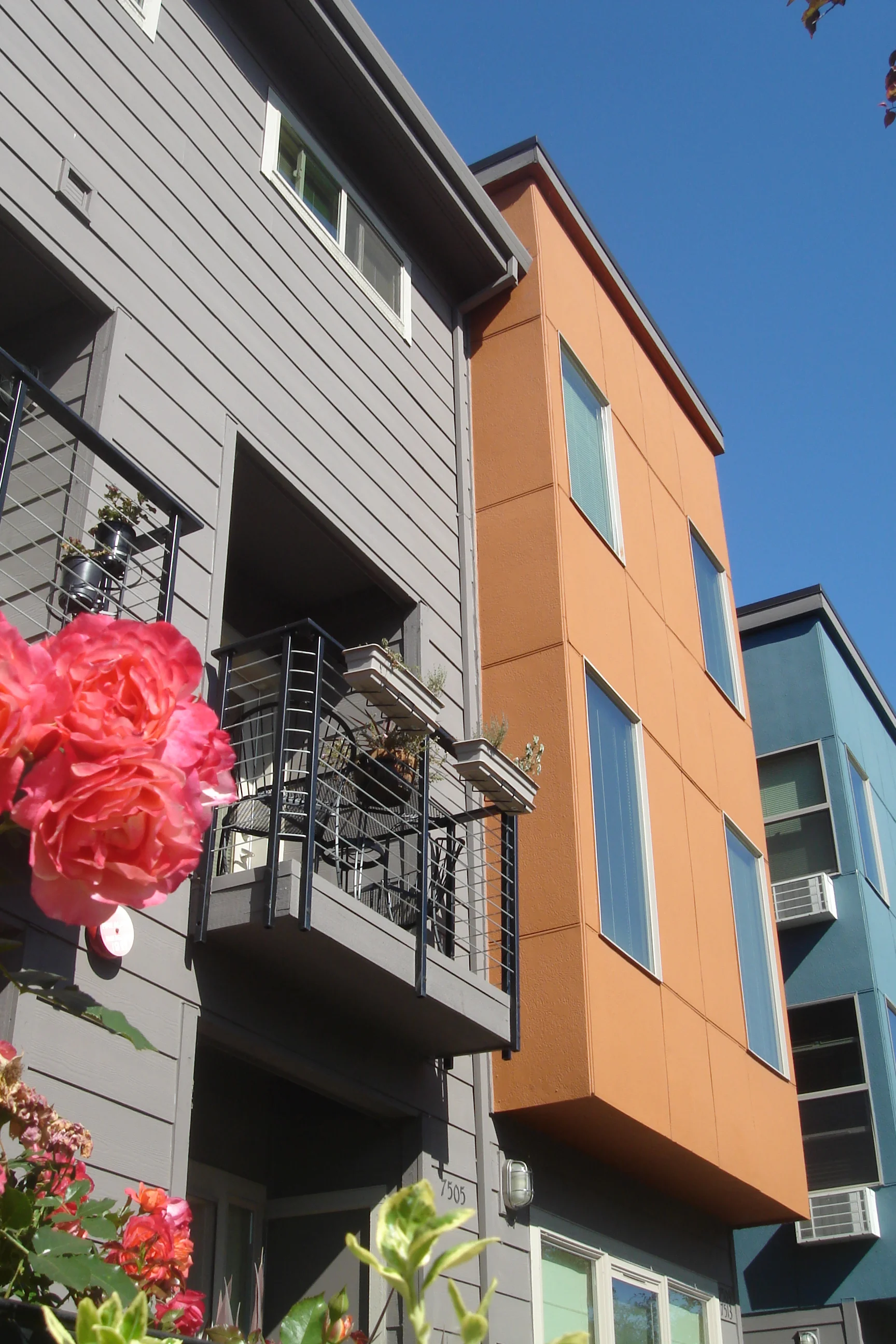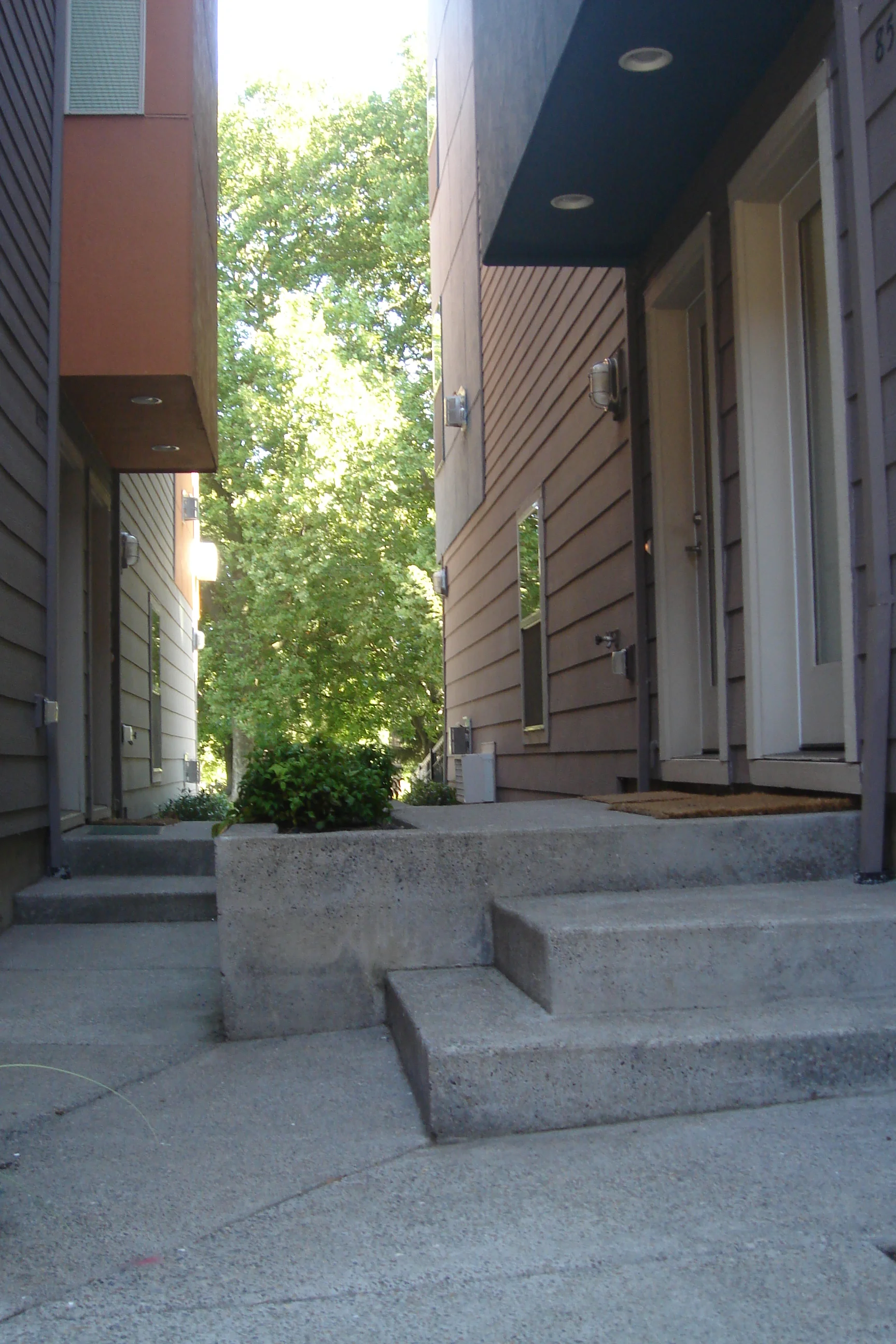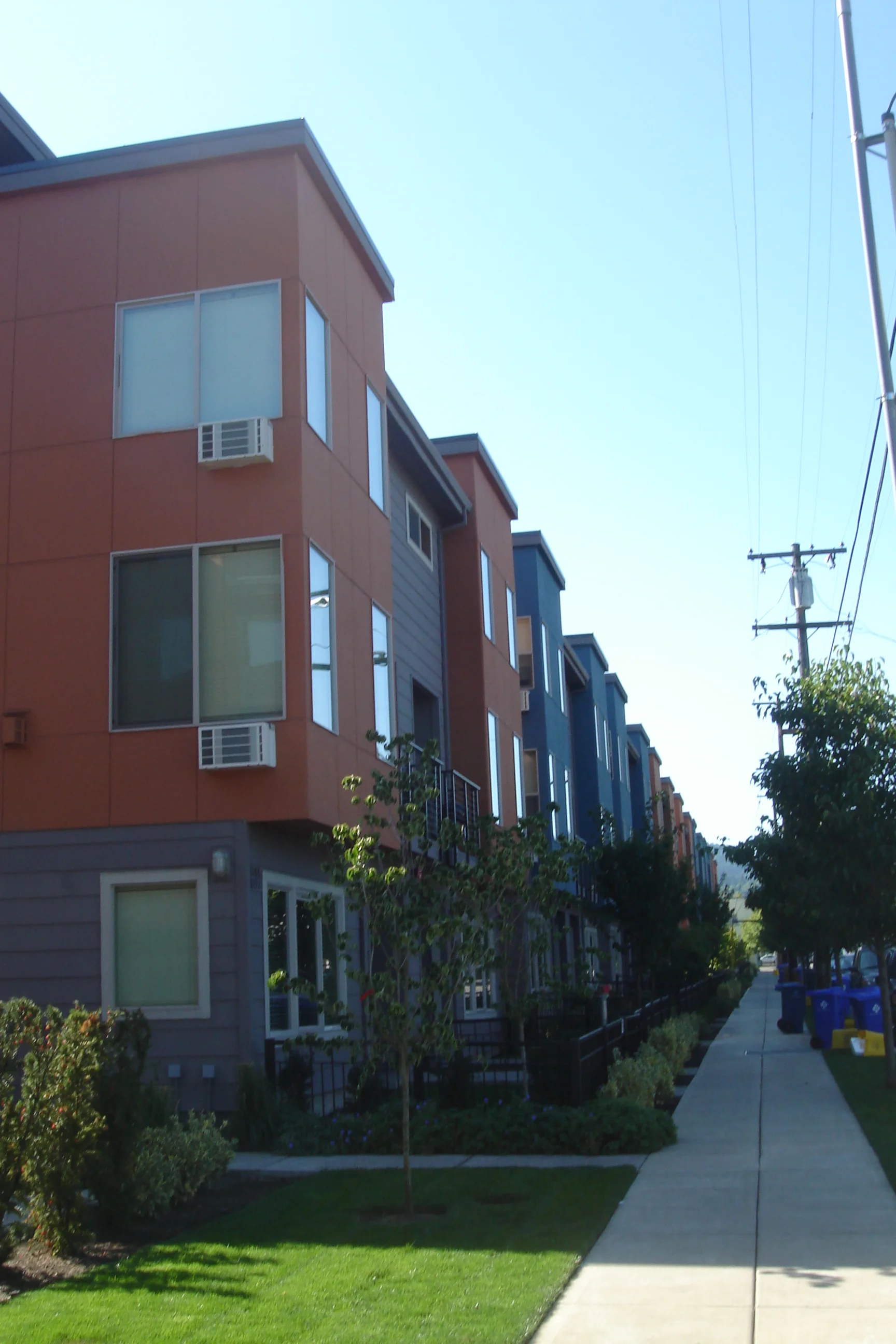







matthew frank condominiums
With bright colors, punched openings and classic shed roofs, the Matthew Frank Condominiums bring color and character to the St. John’s neighborhood in Portland. Designed in collaboration with architect Brett Schulz, this mid-sized residential development sits comfortably with a shared courtyard at its core that serves both as a communal play and work space for residents. The building’s three residential floor plans (studio, two- and three-bedroom) accommodate the needs of singles and growing families.
location
Portland, OR
